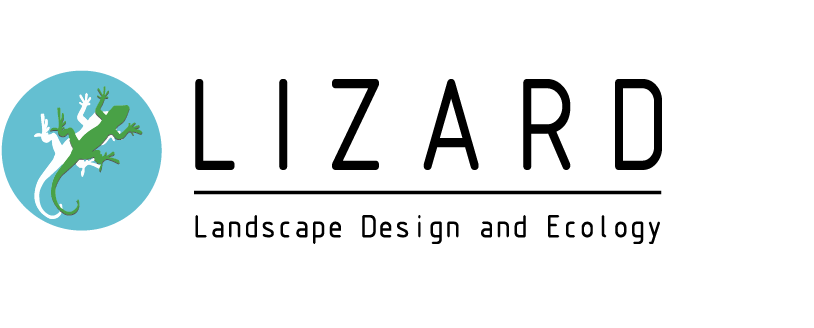+ Info
The landscape and public realm proposals for Aquarena take influence from the surroundings, drawing inspiration from the coastline and character of local streetscapes. Through its palette of materials, furniture and planting, the development design fits within the characteristics of Worthing seafront.
The development layout creates a series of distinct public and private spaces whilst addressing existing civic space, a section of coastal promenade and the streetscapes of Brighton Road and Merton Road.
The proposed beachfront public realm provides increased public amenity space to the seafront, whilst a communal garden planted with coastal tolerant planting provides a quiet space for residents to look through and out from.
Low planters create interest within the public realm, forming connections and routes across the space to key entrances. Tonal changes within the paved surface treatment enforce the link between the public car park and the leisure centre entrances, acting as a visual guide for users. The proposed planting palette for the Splashpoint public realm aims to promote colour and seasonal interest within the civic space throughout the year. Low planters laid out informally will provide a mix of flowering groundcover species, interspersed with ornamental grasses, flowering perennials and evergreen flowering shrubs.
The plant palette has been chosen to achieve coastal tolerance, as well as offering a robustness to meet the demands of an enhanced public space.



