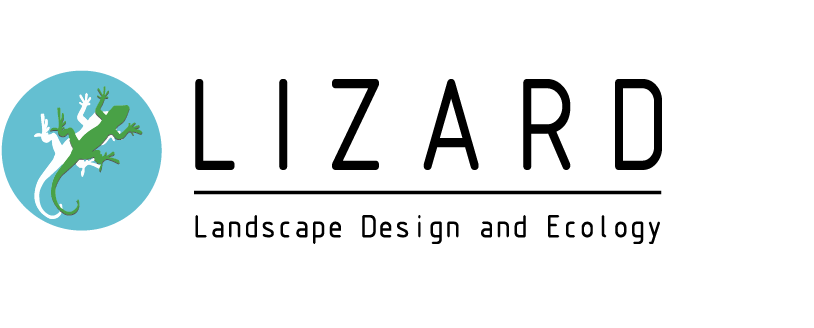The Eardley
Location:
Worthing
Year: - 2012
Architects:
Michael Cook
Associates
+ Info
The Eardley development is located on the waterfront in Central Worthing. The project is a ‘Conservation Area’ design which replicates the Edwardian style and design of the original seafront Eardley Hotel.
For this private residential development, Lizard Landscape Design have provided a raised communal garden area, enclosed with raised deck planters with architectural seafront planting.
The raised deck garden area is approached from the Marine Parade street level by a series of central reconstituted stone steps, and silver grey granite ramps accessed from both York Road and Warwick Road.
The communal areas are set out with feature curved raised planting areas and curved natural Yorkstone paving areas breaking up the long rectangular space. The paving materials are broken up further with areas of timber decking, and timber benches, providing a feature communal seating area along the raised deck frontage.
The building entrance porticos are edged with raised planters dividing and separating the communal and private spaces. The entrance porticos have been given a generous threshold of natural Yorkstone paving slabs.






